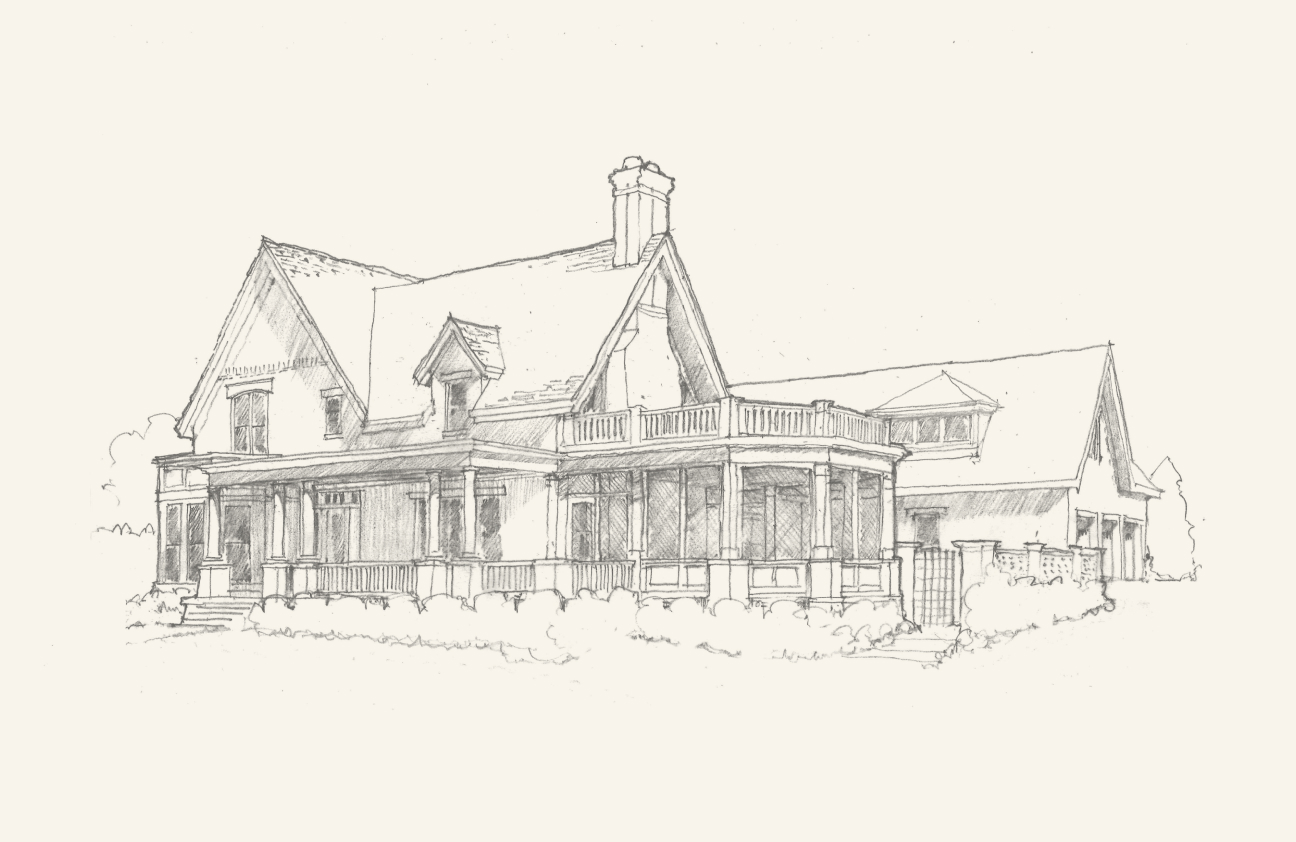Residence 1853

Design Intent
Status
Available
Bedrooms
4
Bathrooms
4
Square Footage
Total – 8,209
Main – 4,123sf
Second – 2,097sf
Basement – 1,502sf
Opt. Build-Out – 1,462sf
Builder
None Specified
*Architecture pending approval by the HZC.

Design Intent